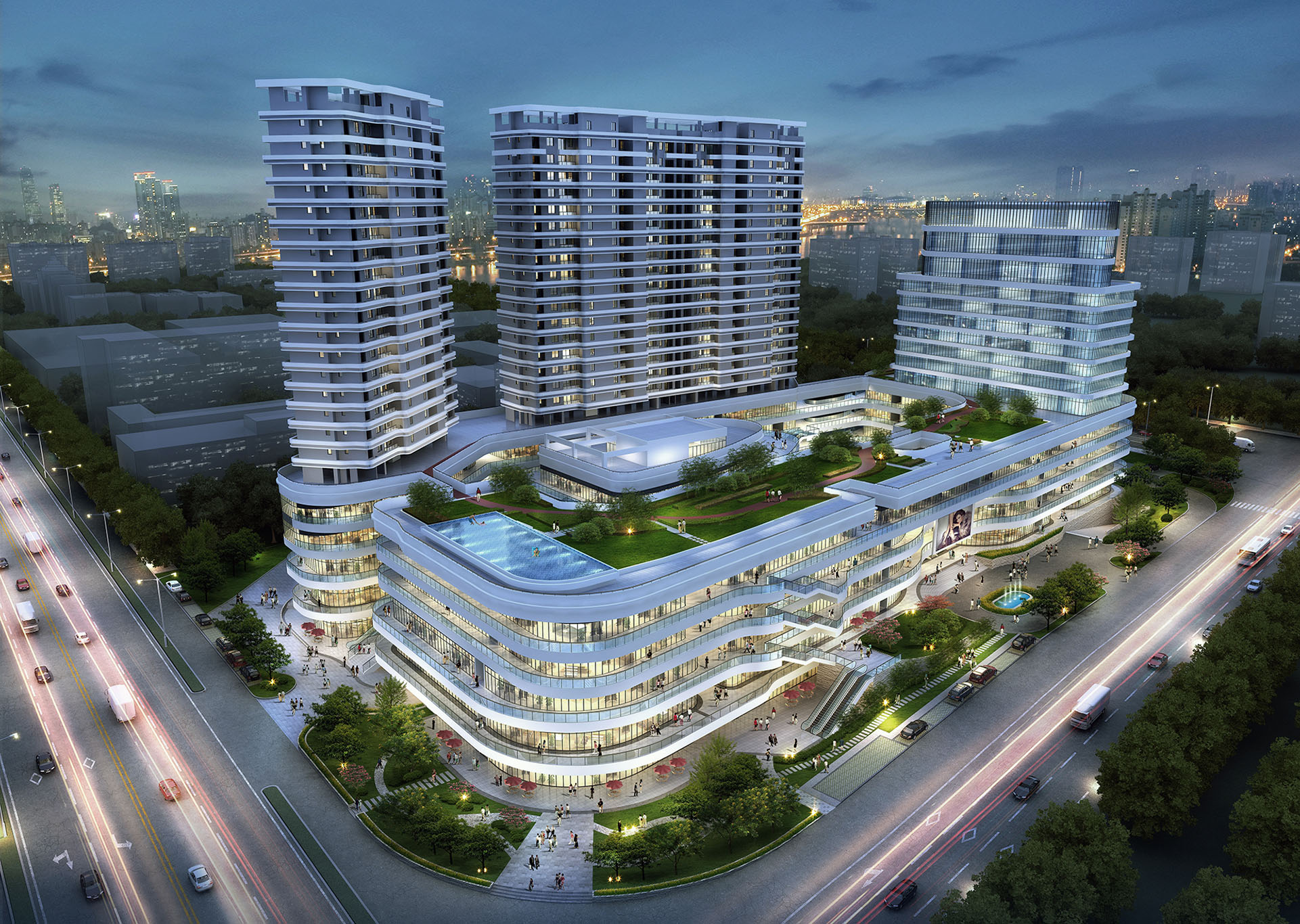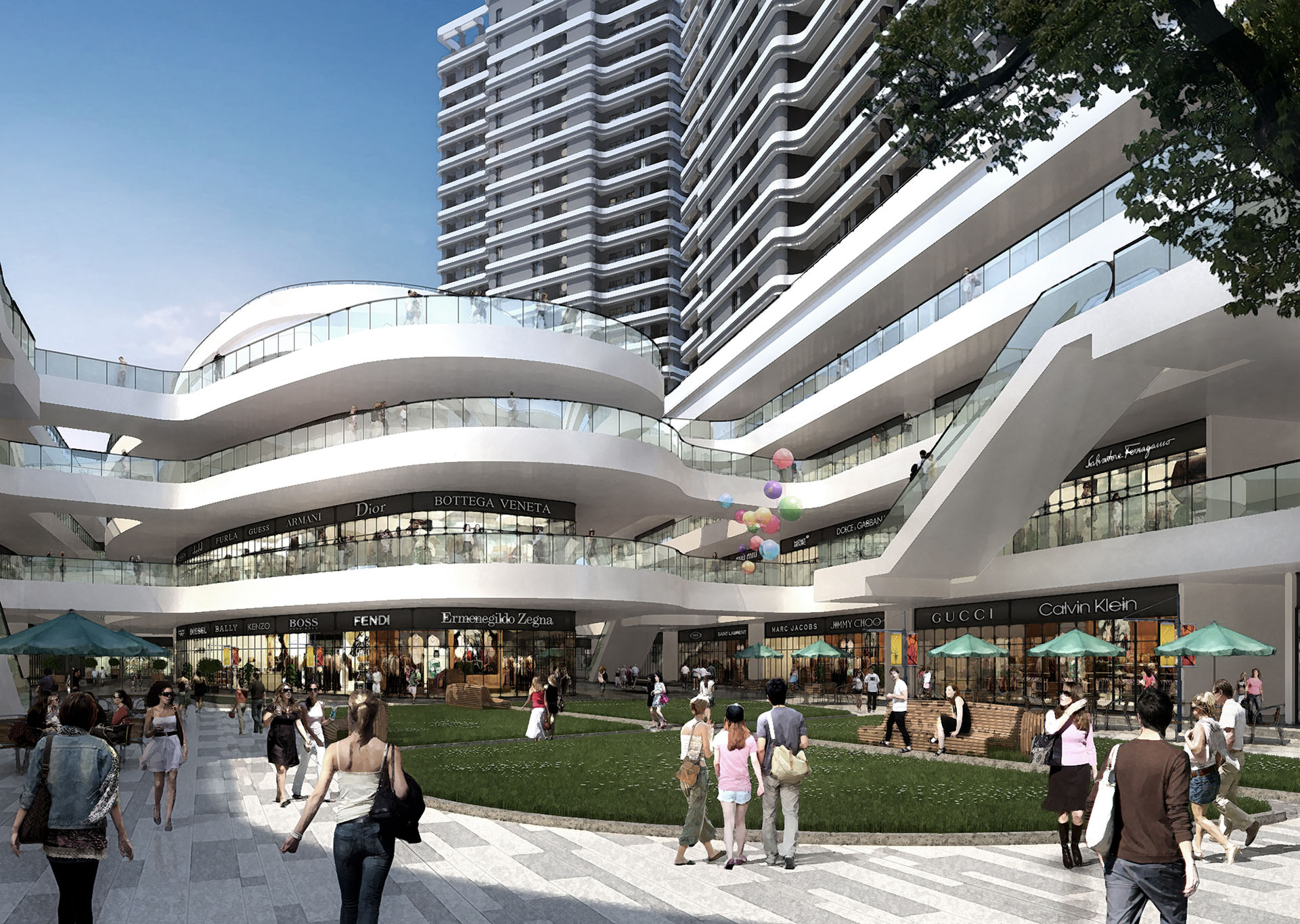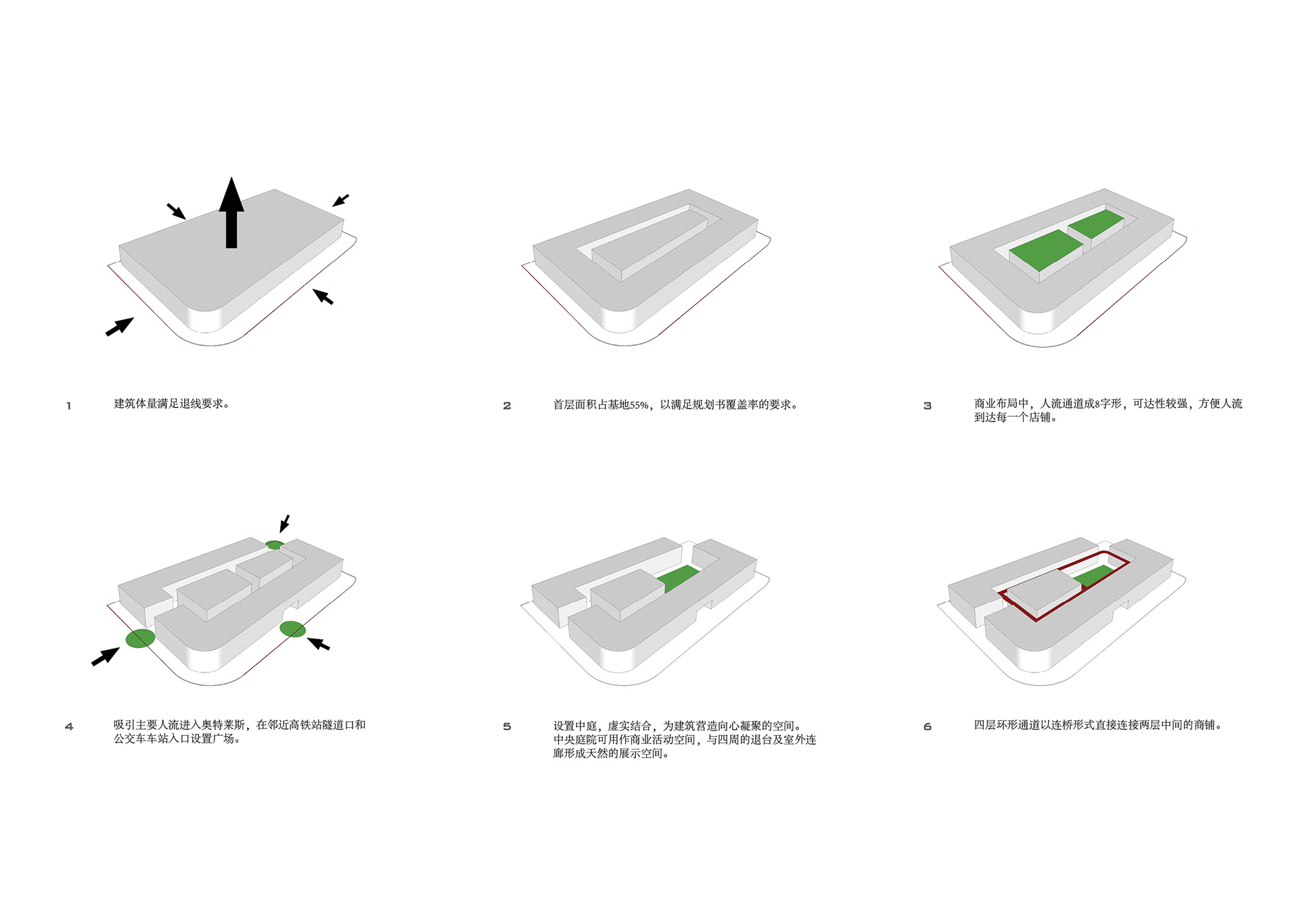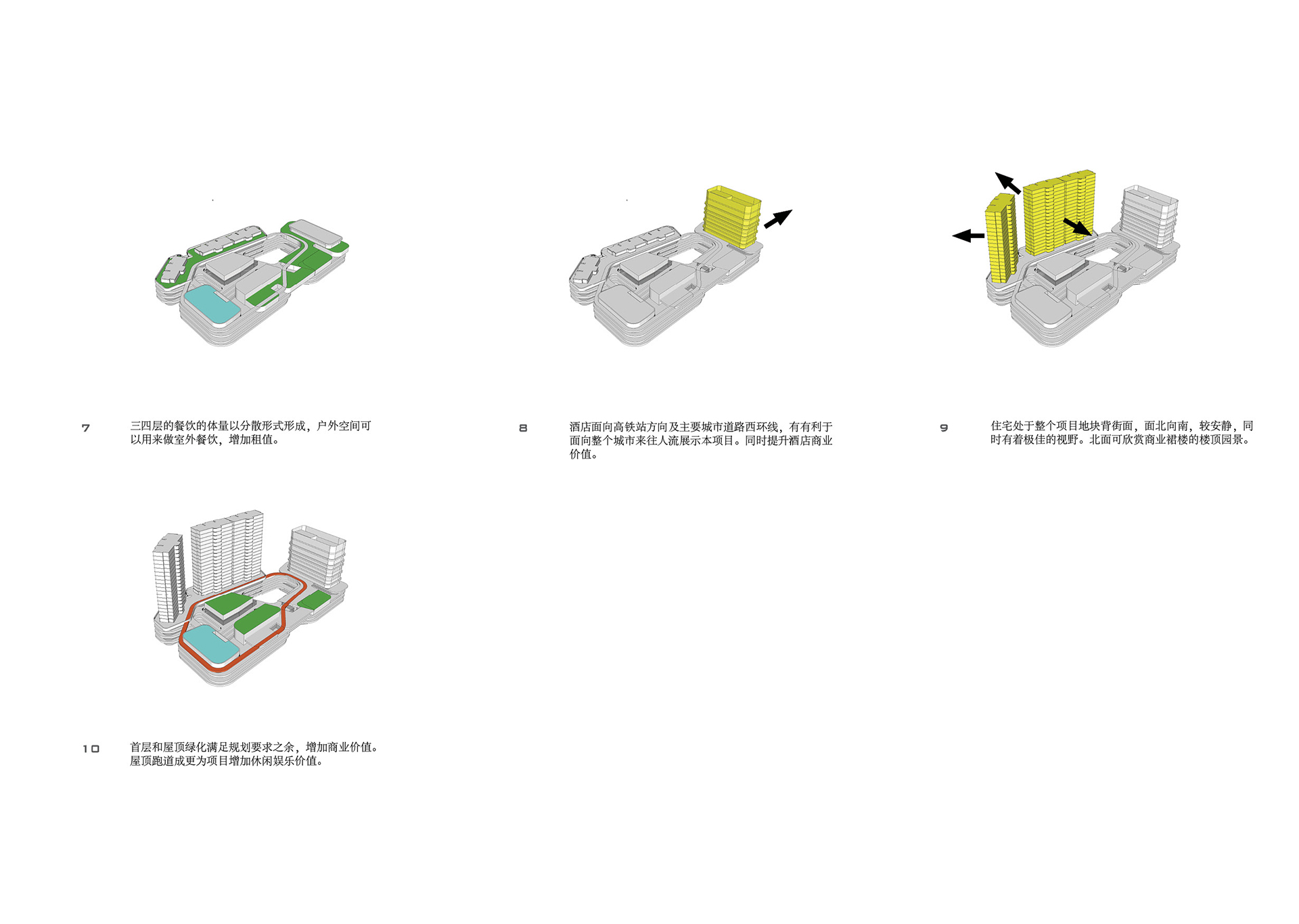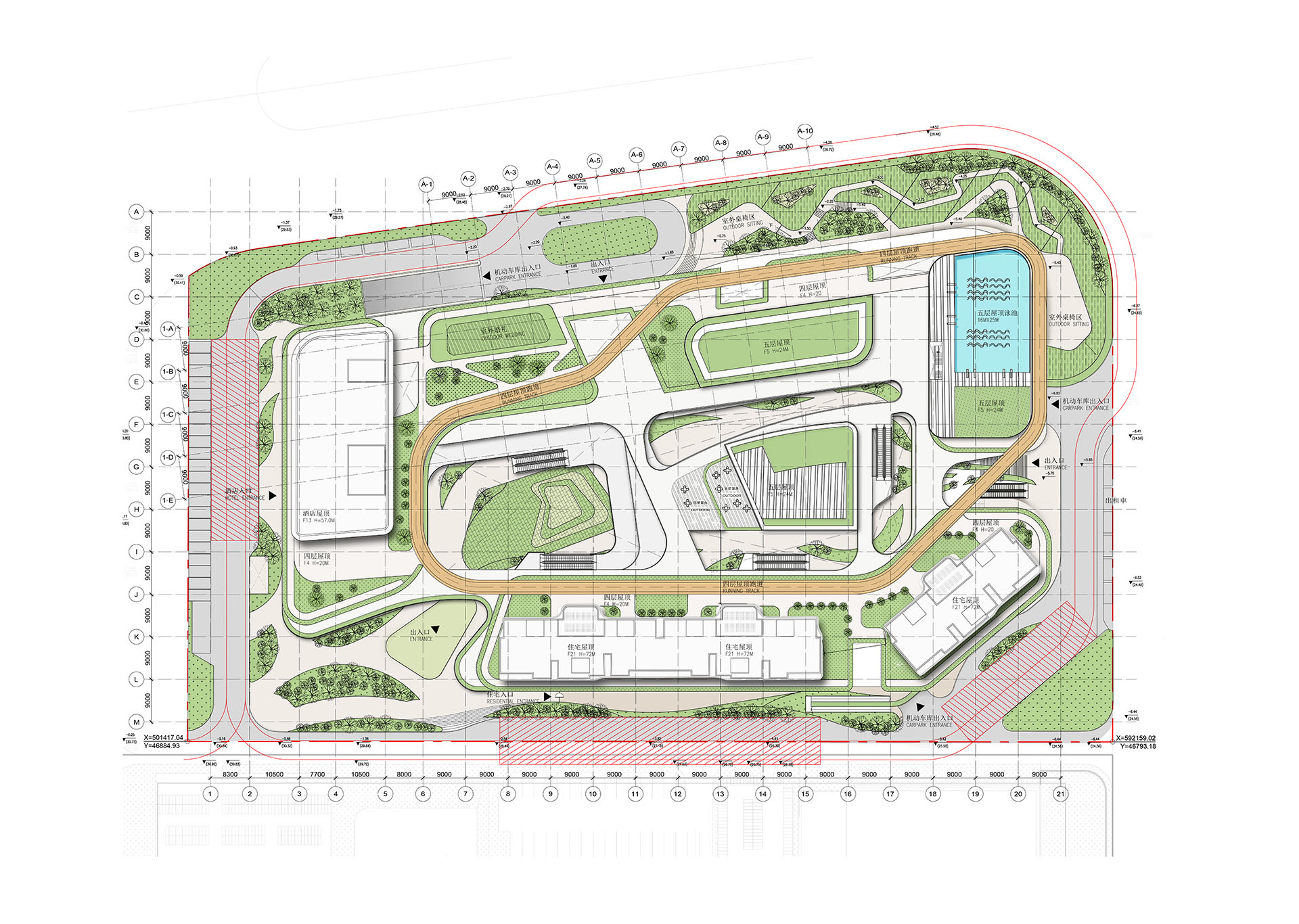Ninghai Outlets Mixed-use Development Phase I
Anser Studio is the Design Architect for the whole development, leading the project from masterplanning, concept design and all the way through construction supervision.
The development is adjacent to the transport interchange and highspeed rail station. It will accommodate 120 rooms of boutique hotel, food and beverage facilities, outlets mall and 3 high rise residential towers. Ninghai is a long and flat city surrounded by mountains, inspire by the geographic characteristic, the architecture has adopted the straight line and curve as the design language. A dynamic roof garden is created exclusively for the residence, which compose of an infinity pool, a 400m running tracks and a playful landscape infused with leisure facilities.
Area: GFA 84,000sqm | Site Area 24,536sqm
Type: Outlets, F&B, Hotel, Residential, Landscape
Service: Masterplan, Architecture
Status: Under Construction


