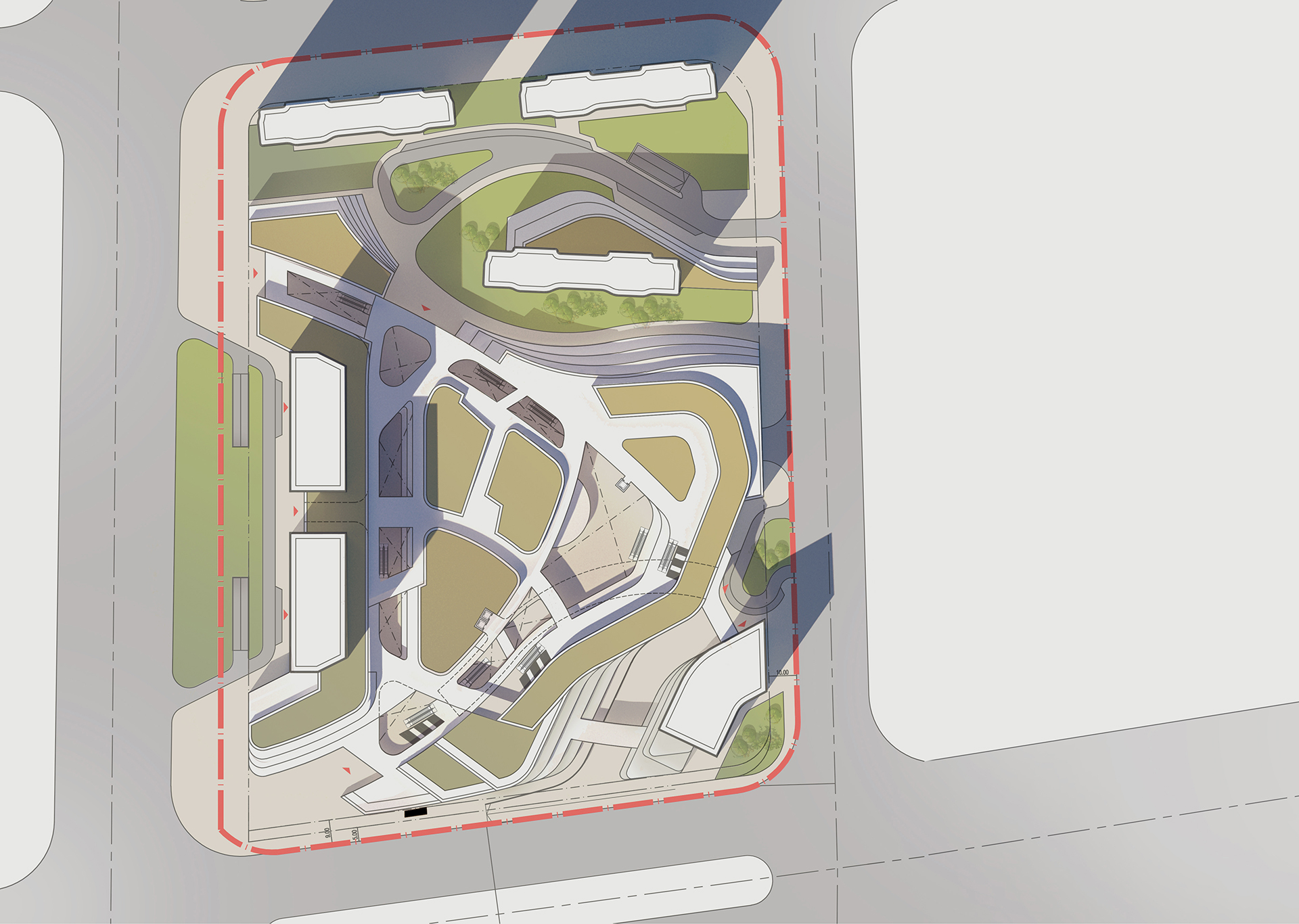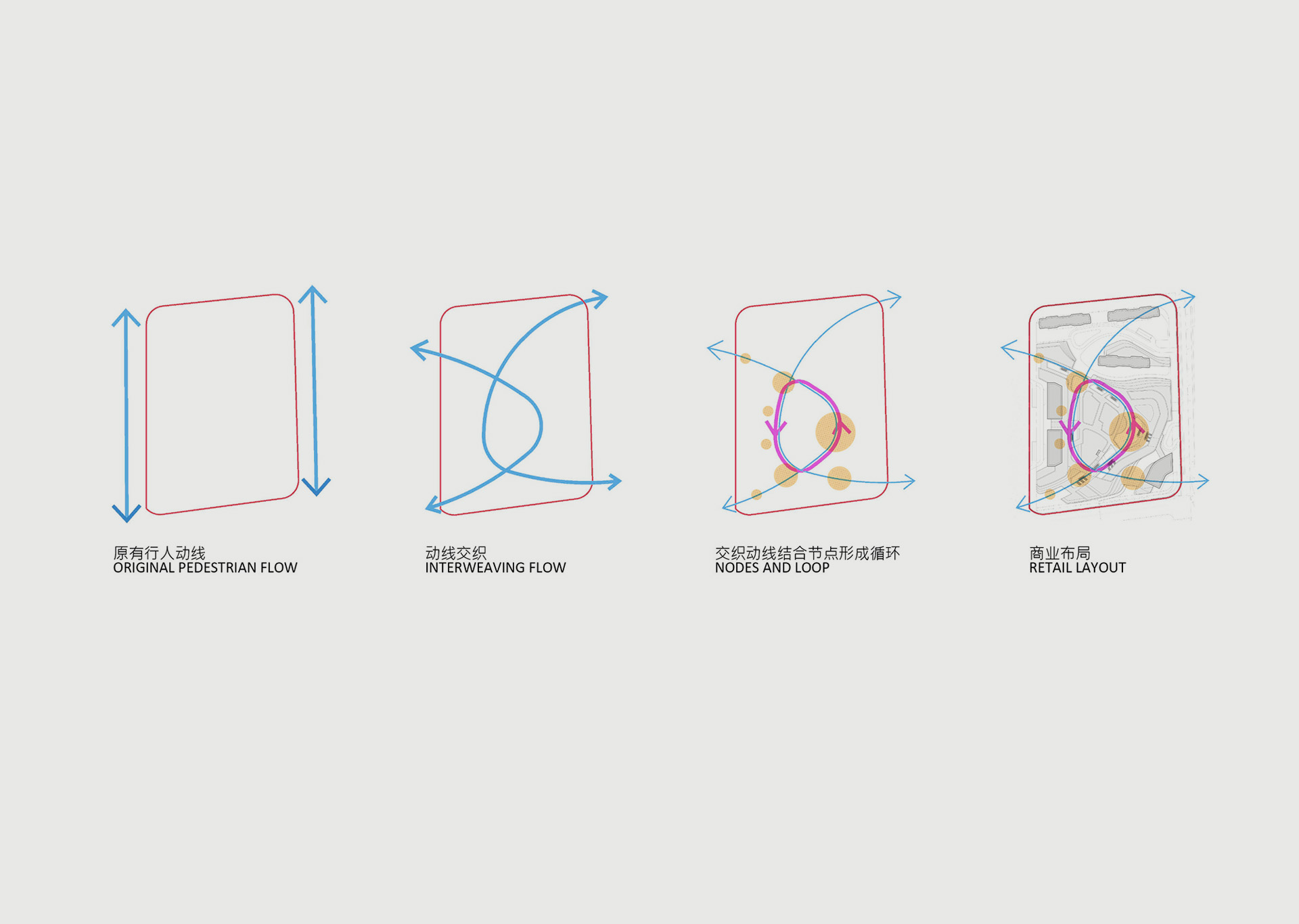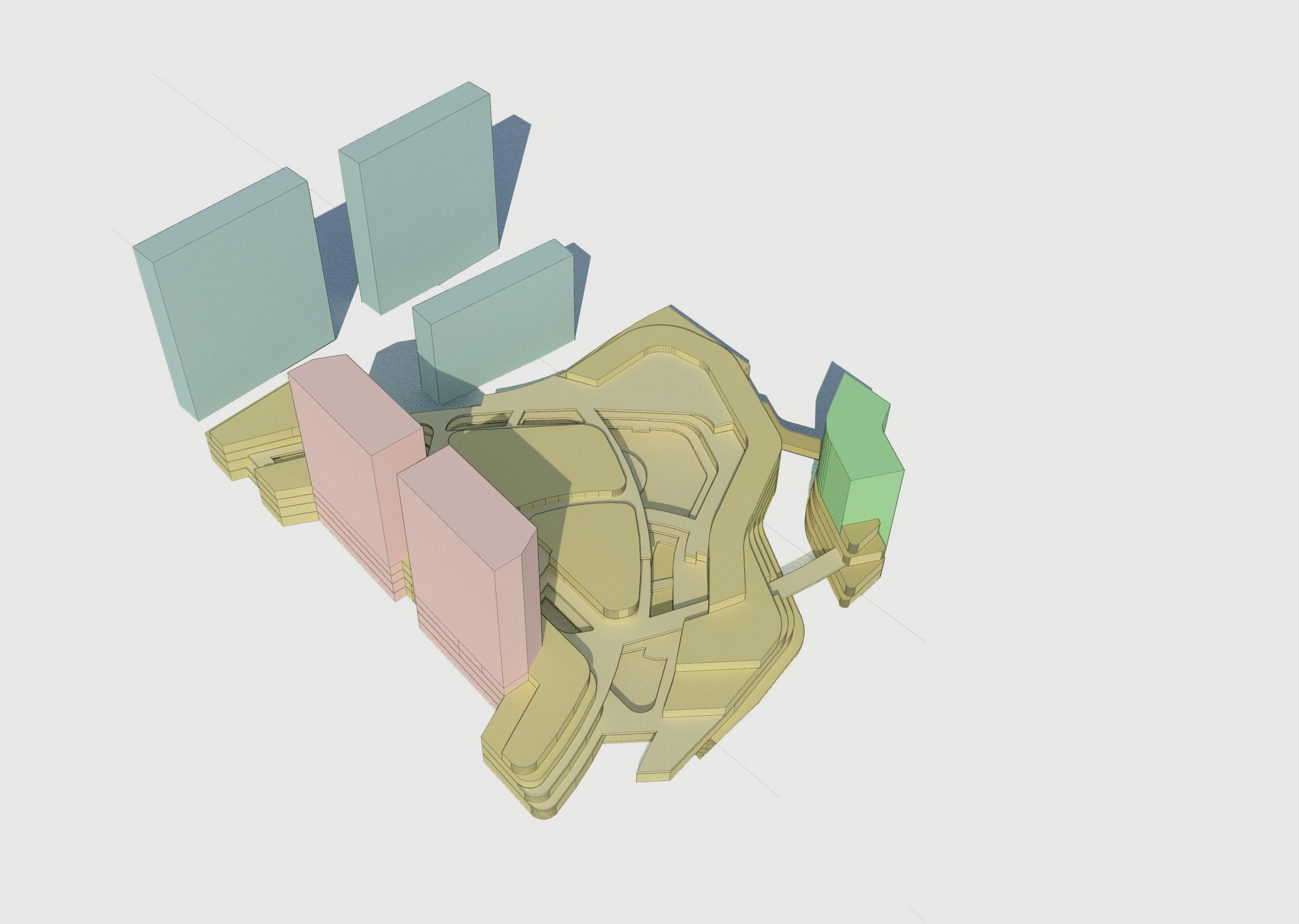Ninghai Outlets Mixed-use Development Phase II
With the success of Phase I, Anser studio were commissioned for the phase II development as the design architect. The masterplan featured an interweaving concept, the two arcs as the pedestrian flow generated the nodes and loop for event space such as open air theatre, urban terrace and plaza. The layout allows all towers to enjoy an open view and the low-rise villa office to have views towards the roof garden and the city.
Area: GFA 223,573sqm | Site Area 57,193sqm
Type: Outlets, F&B, Office tower, Low-rise villa office, Service Apartment, Residential
Service: Masterplan, Architecture
Status: Masterplanning, Concept Design




