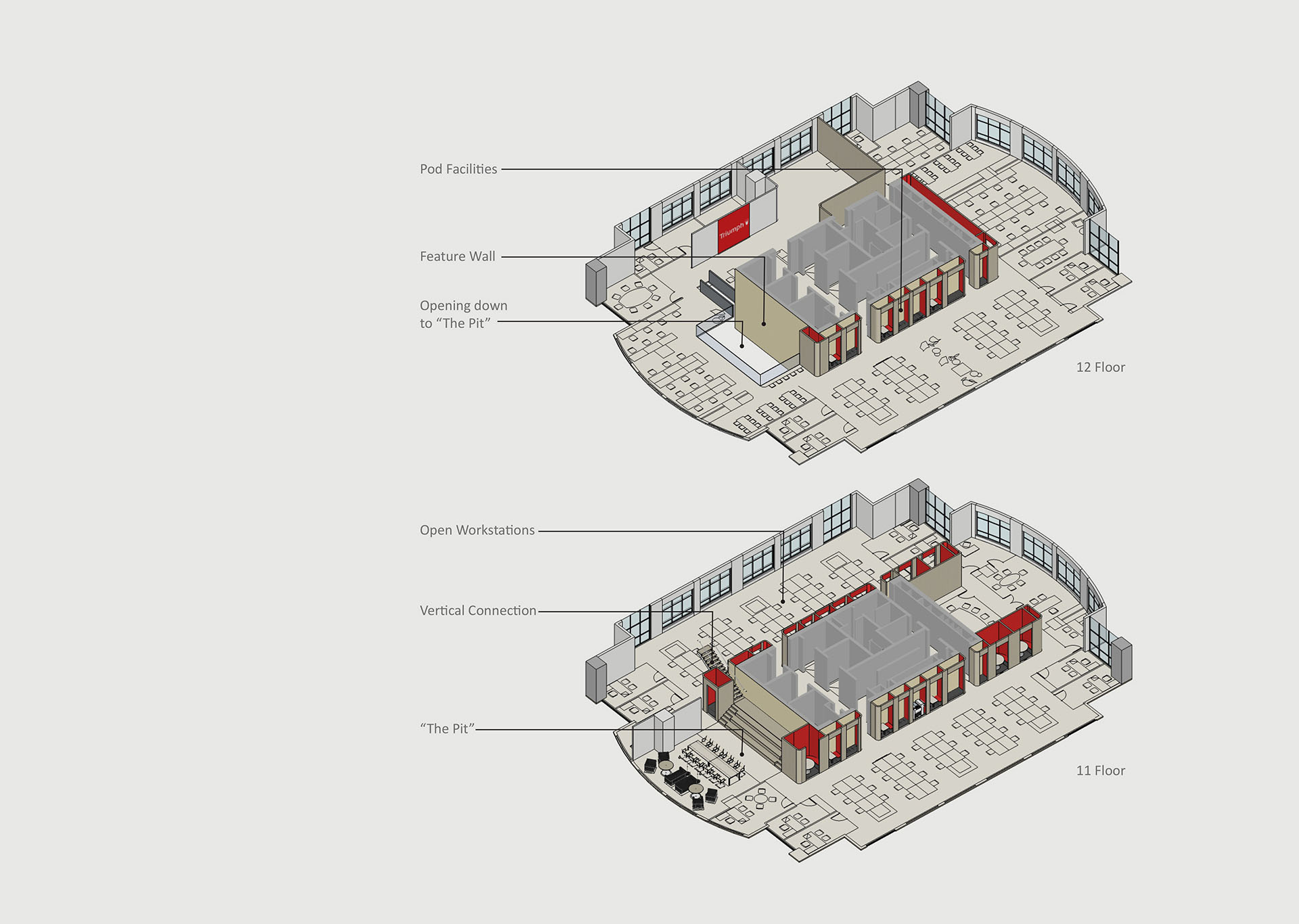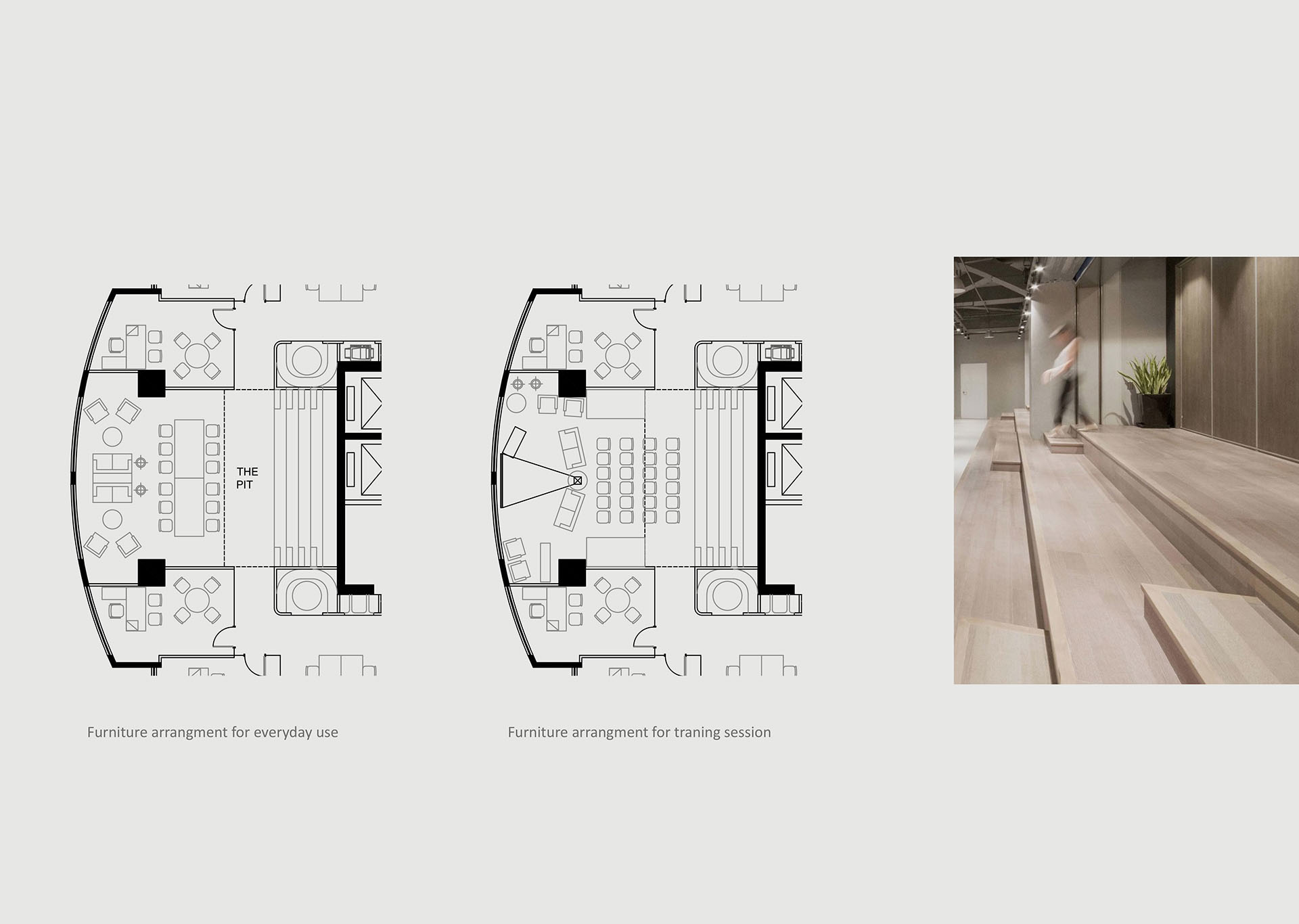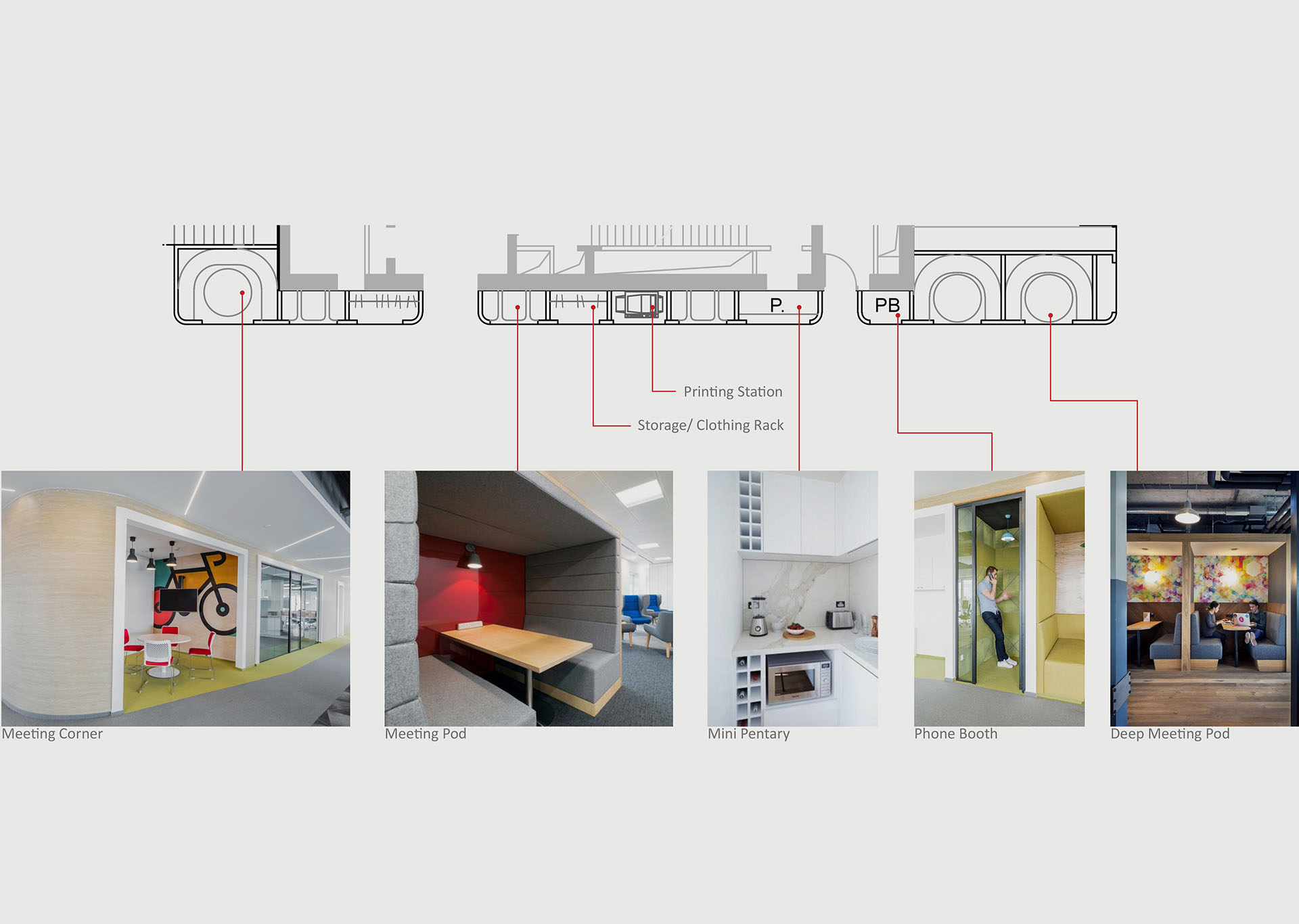Triumph Shanghai HQ
Anser studio was engaged to carry out feasibility and concept design to modernise the HQ into a highly flexible co-working space. The aim is to improve the interaction among team to synthesize ideas. The idea is to create a functional spine around the core to centralise all the common shared facilities, which then allow us to create soothing pocket space for staff.
Area: GFA 36,000sqft
Type: HQ
Service: Interior feasibility, concept and space planning




